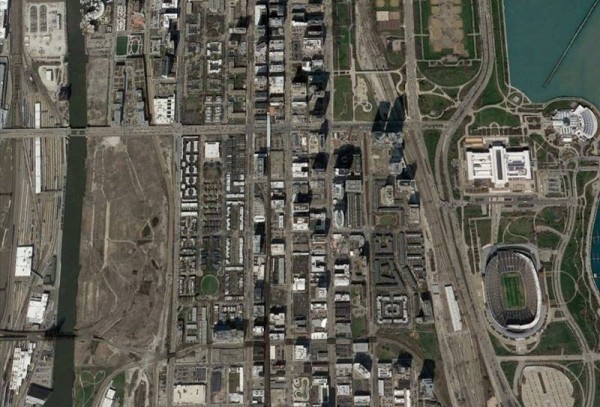How Can Changes to Urban Neighborhoods and Buildings Affect Microclimates and Energy Use?

Computational work uses a Chicago neighborhood to understand and quantify climate effects on building energy use from changes in urban design.

Researchers used a neighborhood in Chicago (seen here looking south) to improve understanding and quantification of climate effects on building energy use in cities and microclimate impacts that can occur from changes in urban design.
The Science
Heating and cooling for buildings is a large part of global energy demand. In the United States in 2010, buildings accounted for the biggest share (41 percent) of the nation’s energy consumption. This partly explains why despite having only 4.4 percent of the world’s population, the United States consumes 19 percent of the world’s primary energy production. U.S. building energy use amounts to 40 percent of total U.S. carbon dioxide emissions, contributing to global warming and to regional climate change. This research demonstrates a process for testing the design of neighborhoods to understand how it affects local and regional weather patterns and how changing weather patterns can influence building energy demands.
The Impact
The amount of energy that buildings demand depends on very small-scale factors. Buildings’ urban microclimate reflects local weather, the heat from direct and reflected sunlight, and the temperature of other buildings and the ground. This microclimate is also a product of heat exchange between neighboring buildings, heat transfer due to wind, the temperature of city infrastructure, and other urban heat island effects. This can reduce heating demand during colder months, but it may also increase the demand for cooling in the summer. This study’s Chicago Loop test case shows that the design of even a small new development in a neighborhood affects not only its own microclimate, but also the microclimate of the overall neighborhood. These changes affect how all the buildings in a neighborhood use energy. This research helps to evaluate potential changes to future microclimates and building energy demand using global climate projections, combining the effects of population shifts and urbanization. It aids in quantifying and analyzing the relationships among climate, urban morphology, land cover, and energy use. Researchers can use this information for energy-efficient urban development and planning.
Summary
Researchers demonstrated a process for creating and testing example morphologies for new neighborhoods for their impact on local and regional meteorology within a two-way-coupled mesoscale weather model. Their approach enabled them to allocate resulting building-level meteorological profiles to each building in a neighborhood for parallel computation of building-by-building energy use. To accomplish this process, five one-year, four-domain (with different levels of horizontal resolution), nested meteorological simulations using 2015 data were run using the Weather Research and Forecasting (WRF) model on the Titan and Eos supercomputers at Oak Ridge National Laboratory (ORNL) for two locations: one for the ORNL research campus and four for the Chicago Loop area. The researchers generated urban terrain inputs (binary, readable by WRF) using ORNL-produced shapefiles from LiDAR imagery and laser measurement and included these inputs in the WRF simulations. The researchers generated future neighborhood morphologies using the concept of Urban Tissues, in which physical elements and relationships of the existing neighborhood are identified, subsetted, and recombined for the morphology of the new neighborhood. For each of the five meteorological simulations, researchers defined building-specific meteorological profiles at a 90-meter resolution and initialized each building in massively parallel EnergyPlus building energy simulations. As mesoscale models are often coupled with Earth system models to understand regional impacts of large-scale systems under future scenarios, this methodology may be used further to understand global impacts and feedbacks from changes in climate and in urban terrain due to projected shifts in urban population and changes in urbanization.
Funding
This research was supported by the DOE Office of Science through the MultiSector Dynamics, Earth, and Environmental System Modeling program.







